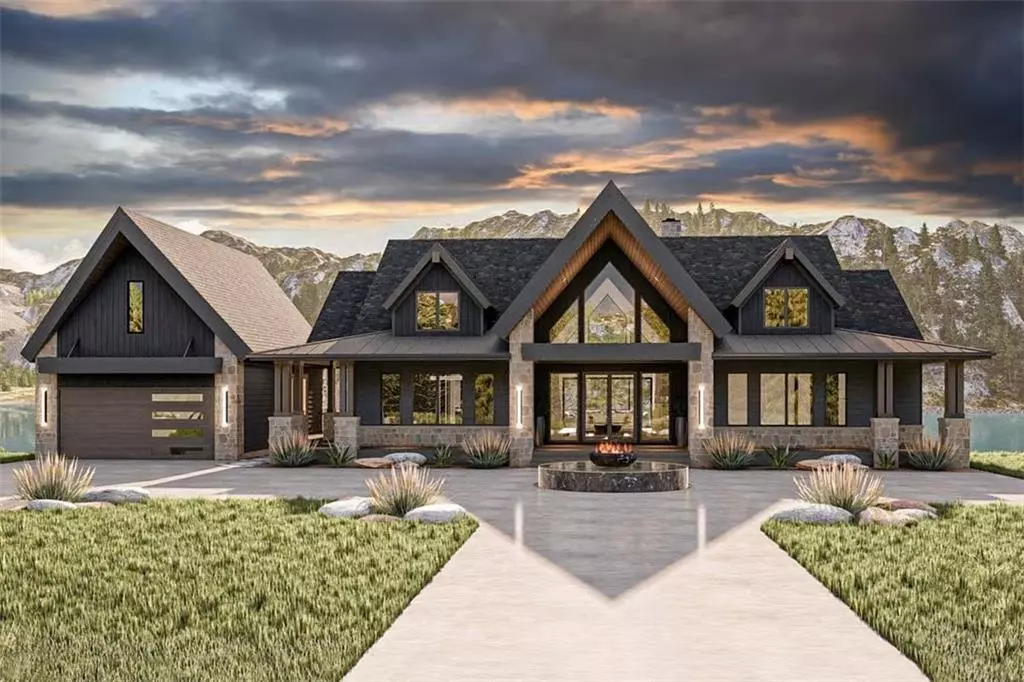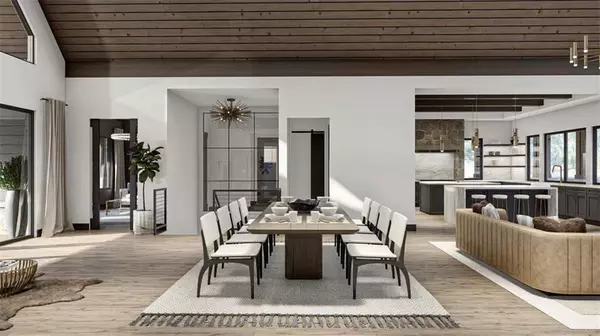
4 Beds
3.5 Baths
3,800 SqFt
4 Beds
3.5 Baths
3,800 SqFt
Key Details
Property Type Single Family Home
Sub Type Single Family Residence
Listing Status Active
Purchase Type For Sale
Square Footage 3,800 sqft
Price per Sqft $329
MLS Listing ID 7546484
Style Craftsman,Modern
Bedrooms 4
Full Baths 3
Half Baths 1
Construction Status To Be Built
HOA Y/N No
Year Built 2025
Tax Year 2025
Lot Size 2.250 Acres
Acres 2.25
Property Sub-Type Single Family Residence
Source First Multiple Listing Service
Property Description
Experience the perfect blend of craftsman character and modern comfort in this stunning Mountain Ranch home, ideally situated on a private 2.25-acre wooded lot in the highly sought-after North Paulding School District.
From the moment you arrive, the rustic Craftsman detailing and inviting covered patio set the tone for relaxed, upscale living. Inside, the open-concept design creates an effortless flow between the great room, kitchen, dining area, and outdoor spaces—perfect for entertaining or unwinding with family and friends.
Thoughtfully designed for today's active lifestyle, the home features a spacious laundry and mudroom combination, a walk-in pantry, and a chef-inspired kitchen with ample storage and prep space.
The main-level owner's suite offers a true retreat, complete with a private patio and a spa-like ensuite featuring a wet room-style shower and soaking tub. A versatile second bedroom or home office, along with a full bath, completes the main floor.
Downstairs, the finished terrace level features two additional bedroom suites, a large recreation room, and a private gym with its own exterior entrance—allowing friends to join your workouts without disturbing the household.
Enjoy the serenity of nature, the luxury of space, and the convenience of a custom-crafted home—all within minutes of shopping, dining, and parks.
Location
State GA
County Paulding
Area None
Lake Name None
Rooms
Bedroom Description Master on Main,Oversized Master
Other Rooms None
Basement Bath/Stubbed
Main Level Bedrooms 4
Dining Room Separate Dining Room
Kitchen Breakfast Bar, Cabinets Other, Eat-in Kitchen, Keeping Room, Kitchen Island, Other Surface Counters, Pantry, Stone Counters, View to Family Room
Interior
Interior Features Beamed Ceilings, Bookcases, Disappearing Attic Stairs, Double Vanity, Entrance Foyer, High Ceilings 9 ft Upper, High Ceilings 10 ft Main, His and Hers Closets, Recessed Lighting, Walk-In Closet(s)
Heating Central, Forced Air, Zoned
Cooling Central Air, Zoned
Flooring Ceramic Tile, Luxury Vinyl
Fireplaces Number 1
Fireplaces Type Factory Built, Family Room, Living Room, Master Bedroom
Equipment Home Theater
Window Features Double Pane Windows,Insulated Windows
Appliance Dishwasher, Double Oven, Gas Cooktop, Gas Oven, Gas Water Heater, Microwave, Range Hood, Refrigerator
Laundry Gas Dryer Hookup, Laundry Room, Main Level
Exterior
Exterior Feature Private Entrance, Private Yard
Parking Features Attached, Driveway, Garage, Garage Door Opener, Garage Faces Front, Garage Faces Side, Kitchen Level
Garage Spaces 3.0
Fence None
Pool None
Community Features None
Utilities Available Cable Available, Electricity Available, Natural Gas Available, Underground Utilities, Water Available
Waterfront Description None
View Y/N Yes
View Trees/Woods
Roof Type Composition
Street Surface Asphalt
Accessibility None
Handicap Access None
Porch Covered, Deck, Front Porch, Rear Porch
Private Pool false
Building
Lot Description Back Yard, Front Yard, Level, Open Lot, Private, Wooded
Story One and One Half
Foundation Slab
Sewer Septic Tank
Water Public
Architectural Style Craftsman, Modern
Level or Stories One and One Half
Structure Type Brick,Cement Siding,HardiPlank Type
Construction Status To Be Built
Schools
Elementary Schools Burnt Hickory
Middle Schools Sammy Mcclure Sr.
High Schools North Paulding
Others
Senior Community no
Restrictions false
Tax ID 002101


"My job is to find and attract mastery-based agents to the office, protect the culture, and make sure everyone is happy! "






