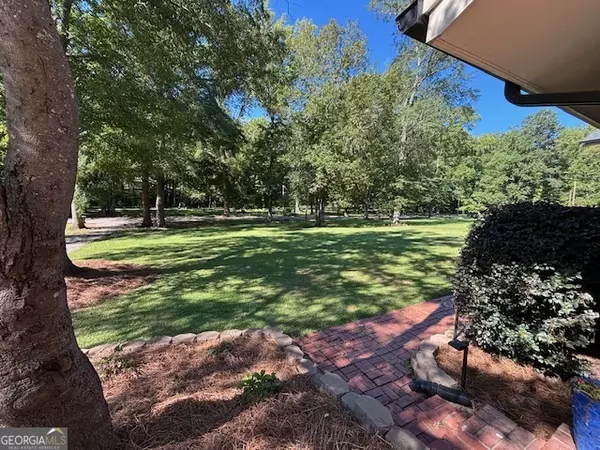
4 Beds
3 Baths
2,744 SqFt
4 Beds
3 Baths
2,744 SqFt
Key Details
Property Type Single Family Home
Sub Type Single Family Residence
Listing Status Active
Purchase Type For Sale
Square Footage 2,744 sqft
Price per Sqft $154
Subdivision Forest Hills
MLS Listing ID 10584143
Style Ranch
Bedrooms 4
Full Baths 3
HOA Y/N No
Year Built 1962
Annual Tax Amount $3,038
Tax Year 2024
Lot Size 1.580 Acres
Acres 1.58
Lot Dimensions 1.58
Property Sub-Type Single Family Residence
Source Georgia MLS 2
Property Description
Location
State GA
County Spalding
Rooms
Basement Bath Finished, Daylight, Interior Entry, Exterior Entry, Finished, Partial
Dining Room Seats 12+, Separate Room
Interior
Interior Features In-Law Floorplan
Heating Electric, Central, Heat Pump
Cooling Ceiling Fan(s), Central Air, Electric, Heat Pump
Flooring Hardwood, Carpet
Fireplaces Number 1
Fireplace Yes
Appliance Dishwasher, Ice Maker, Microwave, Range
Laundry In Basement
Exterior
Parking Features Parking Pad, Kitchen Level, Side/Rear Entrance
Community Features None
Utilities Available Electricity Available, High Speed Internet, Natural Gas Available, Sewer Connected, Water Available
View Y/N No
Roof Type Composition
Garage No
Private Pool No
Building
Lot Description Sloped
Faces GPS friendly
Sewer Public Sewer
Water Public
Architectural Style Ranch
Structure Type Brick
New Construction No
Schools
Elementary Schools Futral Road
Middle Schools Rehoboth Road
High Schools Spalding
Others
HOA Fee Include None
Tax ID 029 07023
Special Listing Condition Updated/Remodeled


"My job is to find and attract mastery-based agents to the office, protect the culture, and make sure everyone is happy! "






