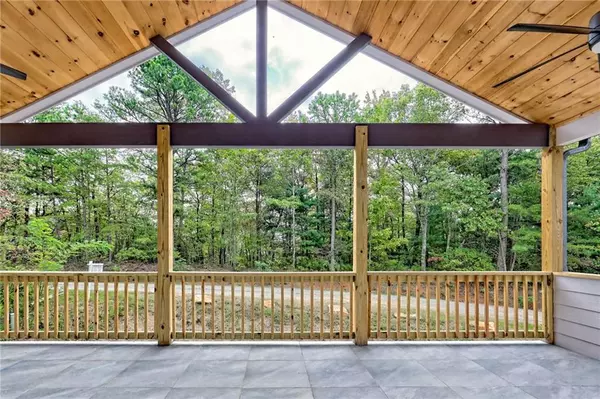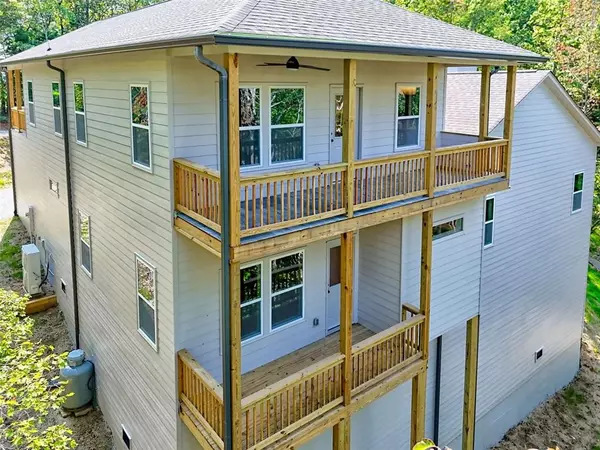
4 Beds
3.5 Baths
2,800 SqFt
4 Beds
3.5 Baths
2,800 SqFt
Key Details
Property Type Single Family Home
Sub Type Single Family Residence
Listing Status Active
Purchase Type For Sale
Square Footage 2,800 sqft
Price per Sqft $278
Subdivision Hiilcrest Estate
MLS Listing ID 7652448
Style Traditional
Bedrooms 4
Full Baths 3
Half Baths 1
Construction Status New Construction
HOA Fees $350/ann
HOA Y/N Yes
Year Built 2025
Annual Tax Amount $224
Tax Year 2025
Lot Size 1.040 Acres
Acres 1.04
Property Sub-Type Single Family Residence
Source First Multiple Listing Service
Property Description
Discover a new luxury home unlike any other in the North Georgia Mountains With approximately 2,800 sq. ft. of refined living space, this home sits directly across from state-owned Stroud Mountain (2,536 ft elevation), ensuring unobstructed, forever views and complete privacy. Every inch of this home was thoughtfully designed to blend modern elegance with the natural beauty of the mountains. Property Highlights: Two master suites — ideal for guests or multi-generational living, Over 500 sq. ft. of covered porches and decks with breathtaking views in every direction, 10-ft ceilings on the main level create a light, open feel, Custom, American-made cabinetry with dovetail joints and soft-close features. High-end appliance package, including gas range, custom hood, built-in pull-out microwave, dishwasher, and refrigerator typically found in million-dollar homes, Exotic quartz countertops and backsplash, Red oak hardwood flooring throughout, Gas starter / wood-burning fireplace — perfect for cozy mountain evenings. Each master features: Spa-inspired baths with custom tile work to the ceiling, Rainfall and dual shower systems, Sitting areas and custom-built closets (no wire shelving) Additional Features: 2-car garage (24' x 21') with remotes and keypad entry — large enough for full-size trucks and SUVs. Upstairs retreat includes a second master suite, private loft/sitting area, and a kitchenette with wine cooler, sink, and refrigerator. Dual-zoned, ultra high-efficiency HVAC systems (4-ton, 17/20 SEER with Honeywell T3 thermostats) Double water heaters and whole-house water filtration system. This home is a rare combination of mountain serenity and upscale design, offering the comfort of a high-end residence with the charm and views only North Georgia can provide.
Location
State GA
County Rabun
Area Hiilcrest Estate
Lake Name None
Rooms
Bedroom Description Master on Main,Oversized Master,Sitting Room
Other Rooms Garage(s), Storage
Basement Unfinished
Main Level Bedrooms 3
Dining Room Great Room
Kitchen Breakfast Bar, Cabinets White, Kitchen Island, Other Surface Counters, Solid Surface Counters, View to Family Room
Interior
Interior Features Crown Molding, Double Vanity, High Ceilings 10 ft Main, His and Hers Closets, Walk-In Closet(s)
Heating Central, ENERGY STAR Qualified Equipment, Forced Air, Natural Gas
Cooling Central Air, Electric
Flooring Hardwood
Fireplaces Number 1
Fireplaces Type Family Room, Gas Starter
Equipment Air Purifier
Window Features Aluminum Frames
Appliance Dishwasher, Electric Water Heater, ENERGY STAR Qualified Appliances, Gas Range, Microwave, Refrigerator
Laundry Laundry Room, Lower Level
Exterior
Exterior Feature Private Entrance
Parking Features Garage, Garage Door Opener, Garage Faces Front, Kitchen Level
Garage Spaces 2.0
Fence None
Pool None
Community Features Homeowners Assoc, Near Trails/Greenway
Utilities Available Cable Available, Underground Utilities, Water Available
Waterfront Description None
View Y/N Yes
View Mountain(s)
Roof Type Shingle
Street Surface Paved
Accessibility Accessible Bedroom, Accessible Closets, Accessible Kitchen Appliances
Handicap Access Accessible Bedroom, Accessible Closets, Accessible Kitchen Appliances
Porch Covered, Deck, Enclosed, Front Porch
Total Parking Spaces 2
Private Pool false
Building
Lot Description Borders US/State Park, Private, Wooded
Story Two
Foundation Concrete Perimeter
Sewer Septic Tank
Water Private, Shared Well
Architectural Style Traditional
Level or Stories Two
Structure Type Concrete,Shingle Siding
Construction Status New Construction
Schools
Elementary Schools Rabun County
Middle Schools Rabun County
High Schools Rabun - Other
Others
HOA Fee Include Maintenance Grounds,Maintenance Structure,Reserve Fund,Water
Senior Community no
Restrictions false
Tax ID 044B 073H
Ownership Fee Simple
Acceptable Financing Cash, Conventional
Listing Terms Cash, Conventional
Virtual Tour https://kmpics.aryeo.com/sites/geknxnj/unbranded


"My job is to find and attract mastery-based agents to the office, protect the culture, and make sure everyone is happy! "






