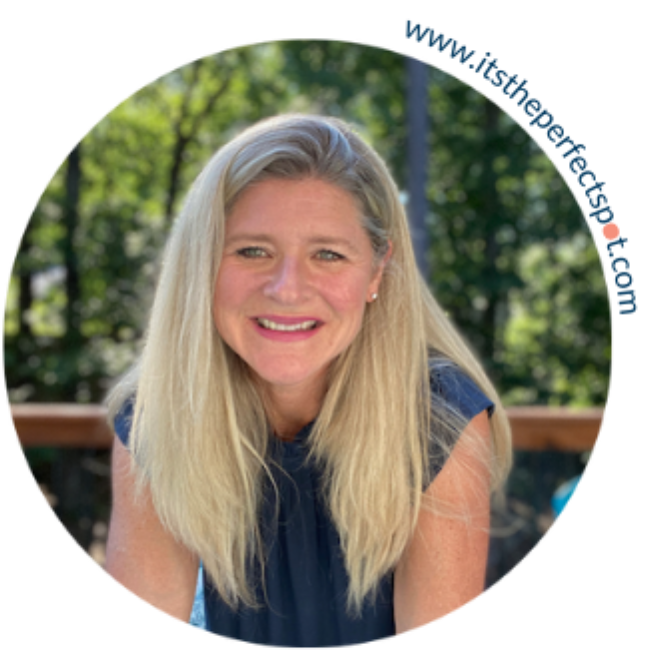
4 Beds
2.5 Baths
3,182 SqFt
4 Beds
2.5 Baths
3,182 SqFt
Key Details
Property Type Single Family Home
Sub Type Single Family Residence
Listing Status Active
Purchase Type For Rent
Square Footage 3,182 sqft
Subdivision Wild Meadows
MLS Listing ID 7662911
Style Traditional
Bedrooms 4
Full Baths 2
Half Baths 1
HOA Y/N No
Year Built 2006
Available Date 2025-10-08
Lot Size 9,147 Sqft
Acres 0.21
Property Sub-Type Single Family Residence
Source First Multiple Listing Service
Property Description
Step inside to a bright and open floorplan designed for both comfort and entertaining. The spacious foyer opens to a formal living room, formal dining room, and a large family room with a cozy fireplace and access to the back patio. The family room overlooks the beautiful kitchen, which offers Corian countertops, maple cabinets, stainless steel appliances, a center island, pantry, and a sunny breakfast area. Throughout the main level you'll find luxury laminate flooring, plush carpet, fresh neutral paint with crisp white trim, and window blinds throughout.
Upstairs offers a spacious loft surrounded by the bedrooms and shared bathroom. The expansive master suite boasts a trey ceiling, private sitting area, and an abundance of natural light. The spa-like master bath includes dual vanities, a garden tub, separate glass shower, and private water closet, along with a massive walk-in closet featuring custom shelving. Three additional bedrooms share a full bathroom with a tub/shower combination.
Additional highlights include a convenient main-level laundry room, guest half-bath, and a two-car garage with interior access. The large backyard with a covered patio is ideal for grilling, outdoor dining, and playtime.
Tenants are responsible for all utilities, trash service, and lawn care. Small pets are welcome with additional pet rent. Rent includes full access to all neighborhood amenities.
Location
State GA
County Forsyth
Area Wild Meadows
Lake Name None
Rooms
Bedroom Description Other
Other Rooms None
Basement None
Dining Room Seats 12+
Kitchen Breakfast Room, Cabinets Stain, Kitchen Island, Other Surface Counters, Pantry, View to Family Room
Interior
Interior Features Double Vanity, High Ceilings 9 ft Main, Low Flow Plumbing Fixtures, Tray Ceiling(s), Walk-In Closet(s)
Heating Central
Cooling Ceiling Fan(s), Central Air
Flooring Carpet, Laminate
Fireplaces Number 1
Fireplaces Type Gas Starter
Equipment None
Window Features Double Pane Windows
Appliance Dishwasher, Gas Range, Gas Water Heater, Microwave, Refrigerator
Laundry Main Level
Exterior
Exterior Feature Private Entrance
Parking Features Driveway, Garage
Garage Spaces 2.0
Fence None
Pool None
Community Features Clubhouse, Pool, Tennis Court(s), Other
Utilities Available Cable Available, Electricity Available, Natural Gas Available, Sewer Available, Underground Utilities, Water Available
Waterfront Description None
View Y/N Yes
View Other
Roof Type Shingle
Street Surface Asphalt
Accessibility None
Handicap Access None
Porch Front Porch, Patio
Private Pool false
Building
Lot Description Back Yard, Level
Story Two
Architectural Style Traditional
Level or Stories Two
Structure Type Brick Veneer,Cement Siding
Schools
Elementary Schools Silver City
Middle Schools North Forsyth
High Schools North Forsyth
Others
Senior Community no
Tax ID 214 151


"My job is to find and attract mastery-based agents to the office, protect the culture, and make sure everyone is happy! "






