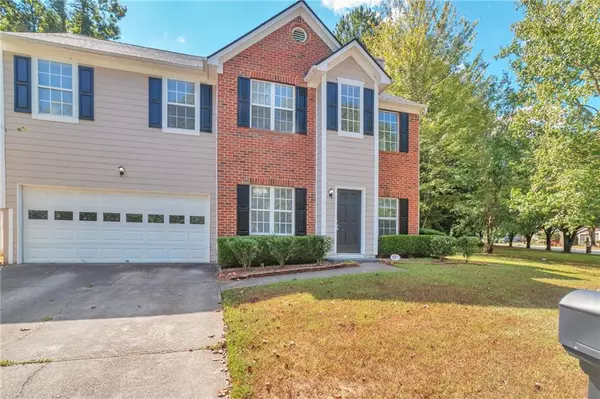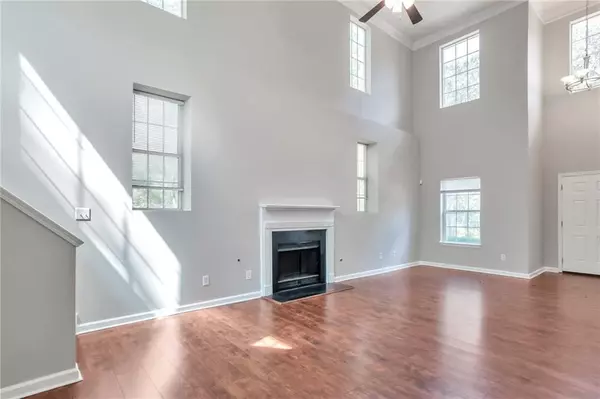
3 Beds
2.5 Baths
1,712 SqFt
3 Beds
2.5 Baths
1,712 SqFt
Key Details
Property Type Single Family Home
Sub Type Single Family Residence
Listing Status Active
Purchase Type For Sale
Square Footage 1,712 sqft
Price per Sqft $148
Subdivision Shadowrock Lakes
MLS Listing ID 7663858
Style Traditional
Bedrooms 3
Full Baths 2
Half Baths 1
Construction Status Resale
HOA Fees $540/ann
HOA Y/N Yes
Year Built 1999
Annual Tax Amount $5,061
Tax Year 2024
Lot Size 0.260 Acres
Acres 0.26
Property Sub-Type Single Family Residence
Source First Multiple Listing Service
Property Description
Step inside to a bright and spacious living room with vaulted ceilings that create an open and inviting feel. The main level flows effortlessly into the eat-in kitchen, complete with granite countertops, stainless steel appliances, and plenty of cabinet space—perfect for both everyday meals and entertaining.
Upstairs, a cozy bonus area leads to a large deck ideal for relaxing or hosting gatherings. The owner's suite is a true retreat, featuring a garden tub, separate shower, and a walk-in closet for ample storage.
Set on a generous corner lot within a community that offers lake access, swimming, and tennis amenities, this home perfectly balances comfort and convenience. Located just minutes from shopping, dining, and major highways, 930 Shadow Lake Drive combines serene living with easy access to everything you need.
Location
State GA
County Dekalb
Area Shadowrock Lakes
Lake Name None
Rooms
Bedroom Description Oversized Master
Other Rooms None
Basement None
Dining Room Separate Dining Room
Kitchen Breakfast Bar, Cabinets Stain, Eat-in Kitchen, Pantry, Stone Counters
Interior
Interior Features Disappearing Attic Stairs, Double Vanity, Entrance Foyer, High Ceilings 10 ft Main, Walk-In Closet(s)
Heating Forced Air
Cooling Ceiling Fan(s), Central Air
Flooring Carpet, Luxury Vinyl
Fireplaces Number 1
Fireplaces Type Family Room
Equipment None
Window Features Double Pane Windows
Appliance Dishwasher, Disposal, Gas Range, Microwave, Refrigerator
Laundry Laundry Closet
Exterior
Exterior Feature None
Parking Features Driveway, Garage, Garage Door Opener, Garage Faces Front
Garage Spaces 2.0
Fence None
Pool None
Community Features Clubhouse, Homeowners Assoc, Lake, Playground, Pool, Sidewalks, Street Lights, Tennis Court(s)
Utilities Available Cable Available, Electricity Available, Natural Gas Available, Sewer Available, Water Available
Waterfront Description None
View Y/N Yes
View Other
Roof Type Composition
Street Surface Asphalt
Accessibility None
Handicap Access None
Porch Deck
Private Pool false
Building
Lot Description Corner Lot, Front Yard, Level
Story Two
Foundation Block
Sewer Public Sewer
Water Public
Architectural Style Traditional
Level or Stories Two
Structure Type Brick Front,HardiPlank Type
Construction Status Resale
Schools
Elementary Schools Shadow Rock
Middle Schools Redan
High Schools Redan
Others
Senior Community no
Restrictions false
Tax ID 16 095 01 120


"My job is to find and attract mastery-based agents to the office, protect the culture, and make sure everyone is happy! "






