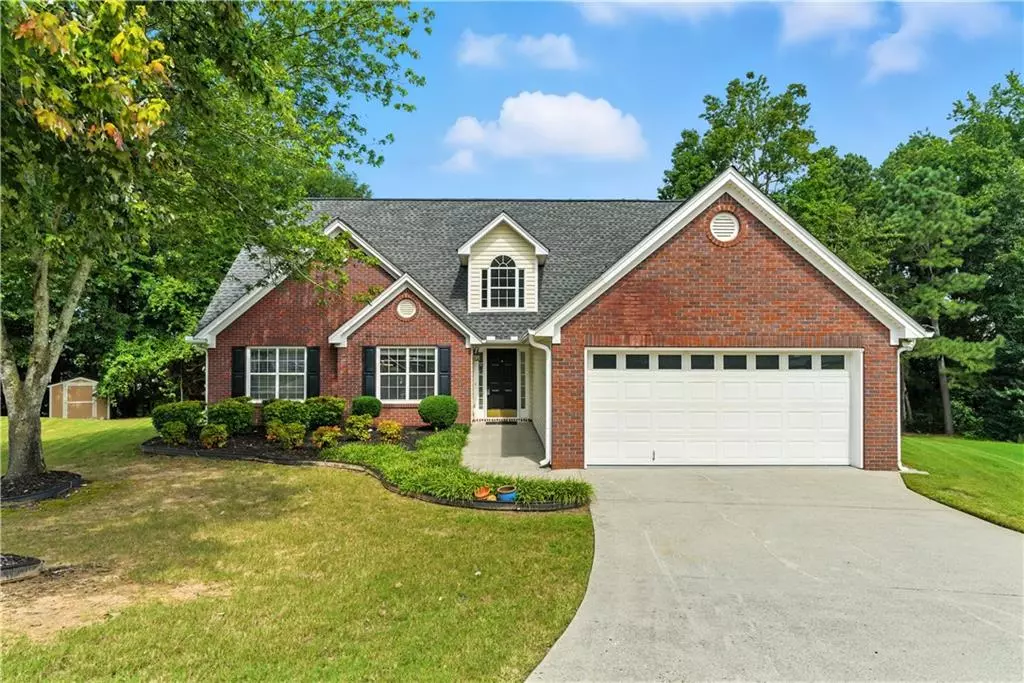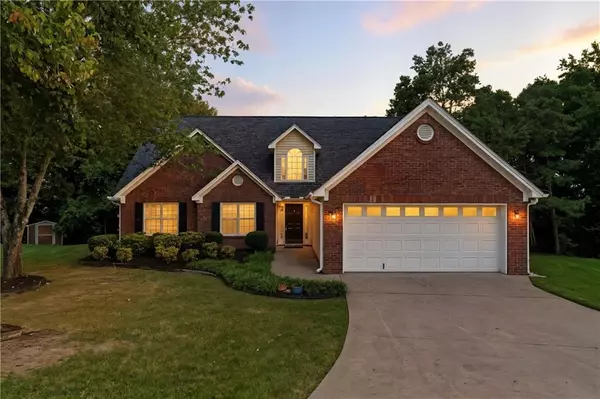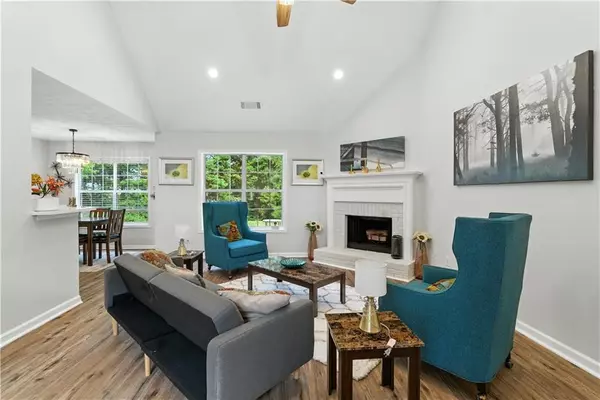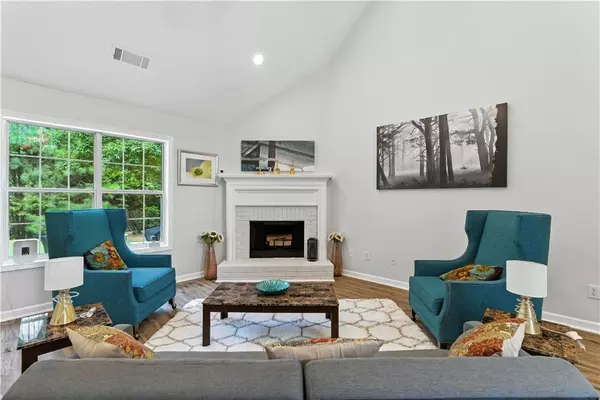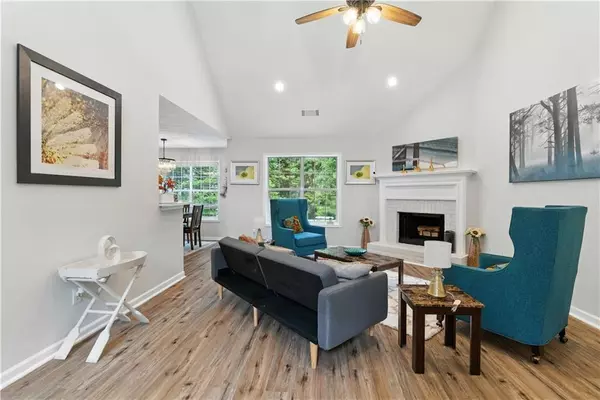$410,000
$419,000
2.1%For more information regarding the value of a property, please contact us for a free consultation.
4 Beds
3 Baths
2,138 SqFt
SOLD DATE : 09/19/2025
Key Details
Sold Price $410,000
Property Type Single Family Home
Sub Type Single Family Residence
Listing Status Sold
Purchase Type For Sale
Square Footage 2,138 sqft
Price per Sqft $191
Subdivision Duncan Park
MLS Listing ID 7636910
Sold Date 09/19/25
Style Traditional
Bedrooms 4
Full Baths 3
Construction Status Resale
HOA Fees $53/ann
HOA Y/N Yes
Year Built 2001
Annual Tax Amount $5,966
Tax Year 2024
Lot Size 0.380 Acres
Acres 0.38
Property Sub-Type Single Family Residence
Source First Multiple Listing Service
Property Description
Welcome To This Stunning Residence In The Extremely Desirable Buford Area, Nestled In The Heart Of Convenience! This Updated Home Features Four Bedrooms, And Three Full Bathrooms. The Home Is Fully Finished With New Luxury Vinyl Flooring And Carpet Throughout, As Well As Fresh Paint And New HVAC Unit. The Family Room Is Complete With A Fireplace To Cozy Up And High Ceilings, Making It Visible From The Upper Level. It Overlooks The Kitchen With New Quartz Countertops And Backsplash, New Stainless Steel Microwave, Dishwasher, And Electric Stove. On The Main Level, There Are Three Bedrooms Including The Master Bedroom For Convenience. The Master Bathroom Comes With A Separate Shower And Tub, Separate His and Her Closets, And Separate His And Her Vanities. There Are Two Additional Bedrooms On The Main Level With A Full Bathroom As Well. The Laundry Room Is On The Main Level, Adjacent To The Garage. The Upper Level Is An Oversized Suite With Its Own Separate Full Bathroom. The Backyard Is Covered With Lush Greenery And Trees, Which Compliment Its Natural Beauty. The Neighborhood Provides A Community Pool And Tennis Court. This House Is A Must-See To Be Appreciated!! CORPORATE OWNER/MEMBER HOLDS GA RE LICENSE
Location
State GA
County Gwinnett
Area Duncan Park
Lake Name None
Rooms
Bedroom Description In-Law Floorplan,Master on Main
Other Rooms None
Basement None
Main Level Bedrooms 3
Dining Room Separate Dining Room
Kitchen Cabinets White, Pantry, Solid Surface Counters, View to Family Room
Interior
Interior Features Double Vanity, Entrance Foyer, Entrance Foyer 2 Story, High Ceilings 9 ft Main, High Ceilings 9 ft Upper, His and Hers Closets, Walk-In Closet(s)
Heating Central, Electric
Cooling Ceiling Fan(s), Central Air, Electric
Flooring Carpet, Luxury Vinyl
Fireplaces Number 1
Fireplaces Type Family Room
Equipment None
Window Features Aluminum Frames
Appliance Dishwasher, Disposal, Electric Range, Electric Water Heater, ENERGY STAR Qualified Appliances, Microwave, Refrigerator
Laundry Laundry Room, Main Level
Exterior
Exterior Feature Rain Gutters
Parking Features Attached, Driveway, Garage, Garage Door Opener, Garage Faces Front, Kitchen Level
Garage Spaces 2.0
Fence None
Pool None
Community Features Homeowners Assoc
Utilities Available Cable Available, Electricity Available, Sewer Available, Water Available
Waterfront Description None
View Y/N Yes
View Other
Roof Type Composition,Shingle
Street Surface Asphalt
Accessibility None
Handicap Access None
Porch Patio, Rear Porch
Private Pool false
Building
Lot Description Back Yard, Cul-De-Sac, Front Yard
Story One and One Half
Foundation Slab
Sewer Public Sewer
Water Public
Architectural Style Traditional
Level or Stories One and One Half
Structure Type Brick,Brick Front
Construction Status Resale
Schools
Elementary Schools Ivy Creek
Middle Schools Jones
High Schools Seckinger
Others
HOA Fee Include Maintenance Grounds,Swim,Tennis
Senior Community no
Restrictions false
Tax ID R1002 595
Acceptable Financing 1031 Exchange, Cash, Conventional, FHA, VA Loan
Listing Terms 1031 Exchange, Cash, Conventional, FHA, VA Loan
Read Less Info
Want to know what your home might be worth? Contact us for a FREE valuation!

Our team is ready to help you sell your home for the highest possible price ASAP

Bought with UC Premier Properties
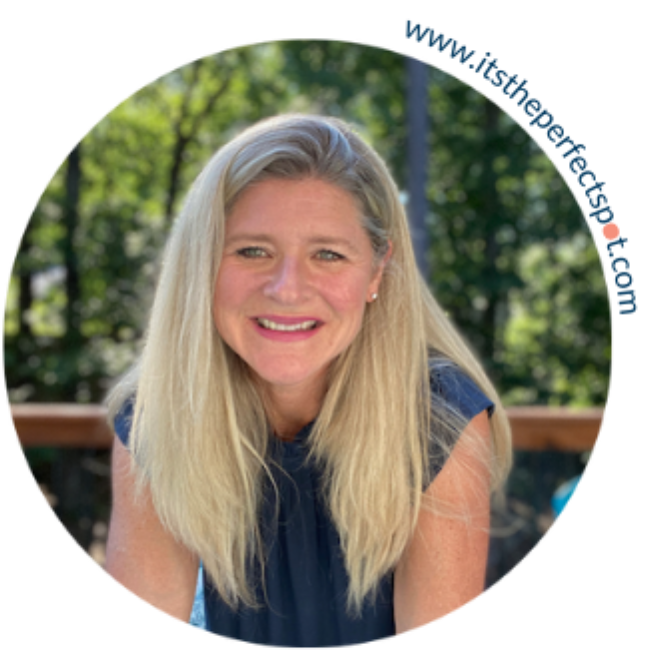
"My job is to find and attract mastery-based agents to the office, protect the culture, and make sure everyone is happy! "

