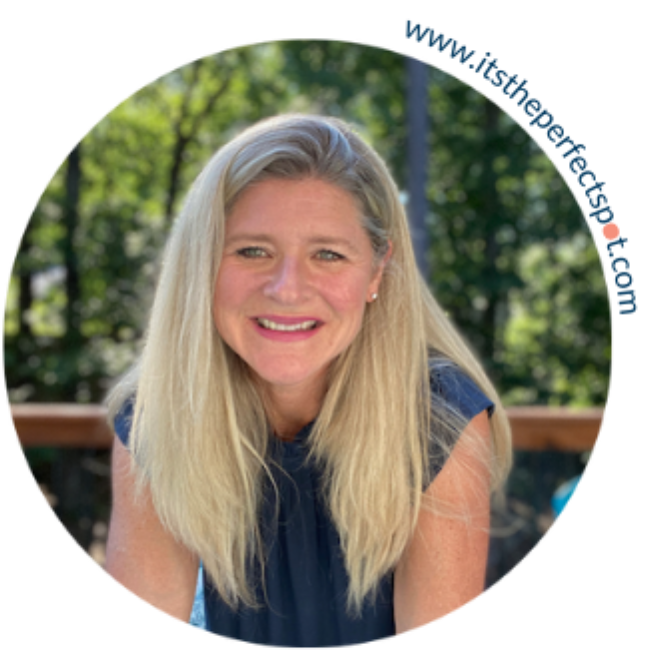$148,000
$155,000
4.5%For more information regarding the value of a property, please contact us for a free consultation.
4 Beds
2 Baths
1,950 SqFt
SOLD DATE : 10/07/2025
Key Details
Sold Price $148,000
Property Type Single Family Home
Sub Type Single Family Residence
Listing Status Sold
Purchase Type For Sale
Square Footage 1,950 sqft
Price per Sqft $75
Subdivision Suburban Manor
MLS Listing ID 10531704
Sold Date 10/07/25
Style Traditional
Bedrooms 4
Full Baths 2
HOA Y/N No
Year Built 1966
Annual Tax Amount $1,057
Tax Year 23
Lot Size 8,276 Sqft
Acres 0.19
Lot Dimensions 8276.4
Property Sub-Type Single Family Residence
Source Georgia MLS 2
Property Description
Home being sold AS IS. Welcome to your beautifully updated 4-bedroom, 2-bathroom home in the heart of Byron! This spacious 1,950sq ft single-family residence offers the perfect blend of comfort, convenience, and style. Step inside to find fresh interior paint and brand-new carpet in two bedrooms and sitting room, creating a clean, move-in-ready space. Home chefs will love the newly installed appliances in the kitchen, ready for your favorite meals. Each of the four bedrooms offers generous space and natural light, while the two full bathrooms are well-appointed and functional. Outside, you'll find a detached workshop-perfect for hobbies or storage.The property also features a spacious yard with room to play, garden, or host gatherings. Located in a quiet, friendly neighborhood with easy access to schools, shopping, and I-75, this home checks all the boxes for comfort and convenience. Don't miss your chance to make this move-in-ready gem yours-schedule a showing today!
Location
State GA
County Peach
Rooms
Bedroom Description Master On Main Level
Basement None
Interior
Interior Features Master On Main Level, Split Bedroom Plan
Heating Electric, Heat Pump
Cooling Central Air
Flooring Carpet, Vinyl
Fireplace No
Appliance Dishwasher, Microwave, Range, Refrigerator
Laundry Laundry Closet
Exterior
Parking Features Garage, Attached
Community Features None
Utilities Available Cable Available, Electricity Available, Sewer Available, Sewer Connected
View Y/N No
Roof Type Composition
Garage Yes
Private Pool No
Building
Lot Description Level
Faces From Warner Robins, Head North on I-75, take Byron Exit, go left, right on Woodland Dr Ext, right on Boy Scout Rd, right on Richardson
Sewer Public Sewer
Water Public
Architectural Style Traditional
Structure Type Vinyl Siding
New Construction No
Schools
Elementary Schools Byron
Middle Schools Byron
High Schools Peach County
Others
HOA Fee Include None
Tax ID B01D 094
Special Listing Condition Resale
Read Less Info
Want to know what your home might be worth? Contact us for a FREE valuation!

Our team is ready to help you sell your home for the highest possible price ASAP

© 2025 Georgia Multiple Listing Service. All Rights Reserved.

"My job is to find and attract mastery-based agents to the office, protect the culture, and make sure everyone is happy! "






